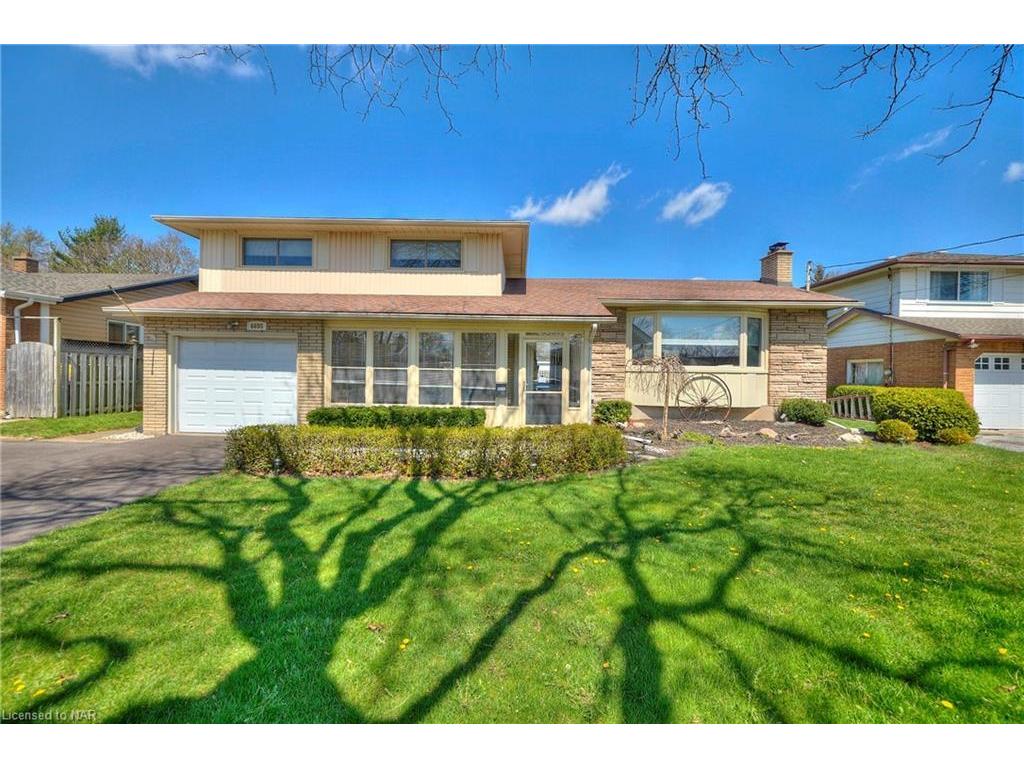For Sale
$750,000
6695
Randy
Drive,
Niagara Falls,
ON
L2E 5N3
Sidesplit
4 Beds
1+1 Baths
#40571280

