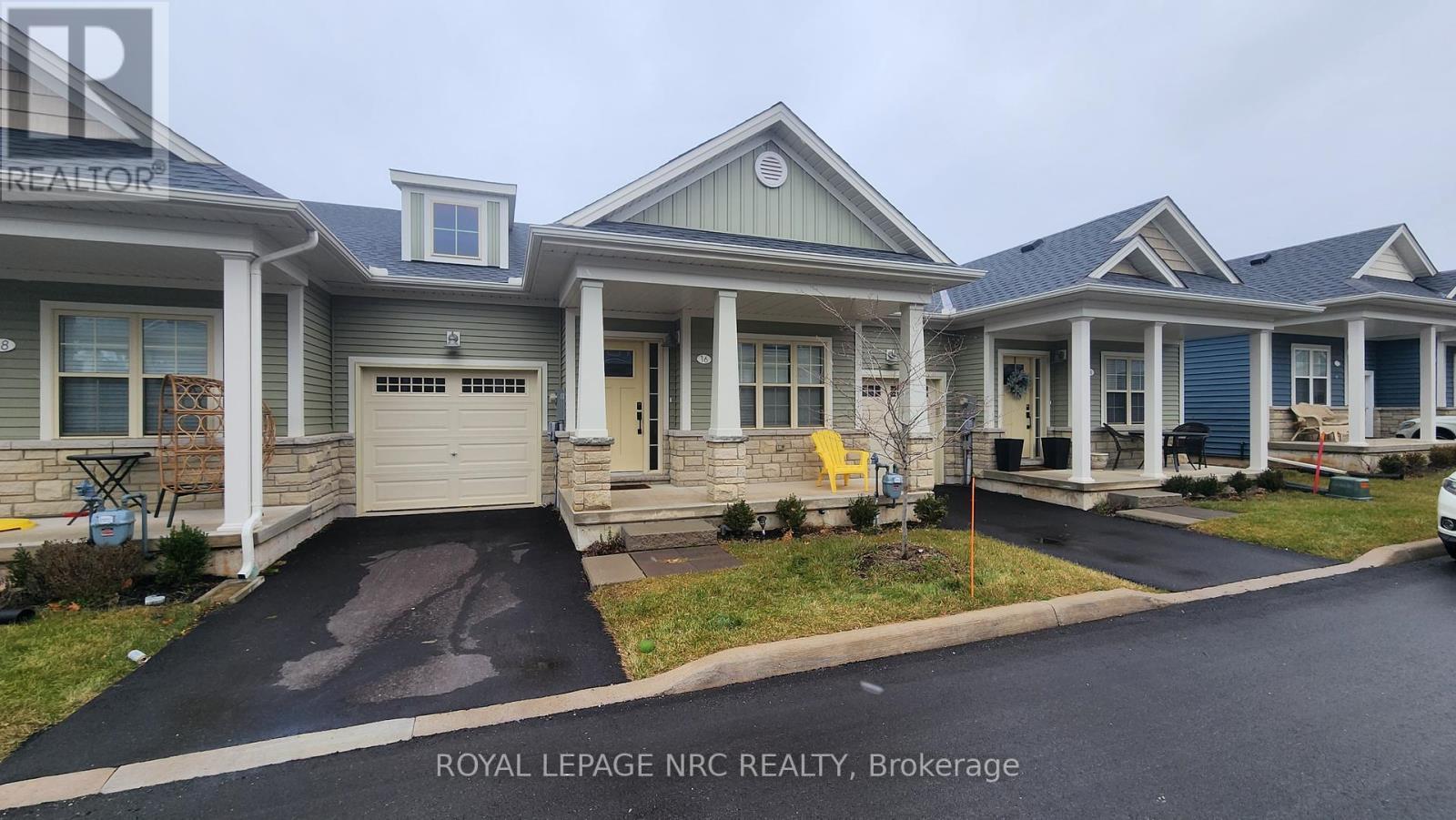For Lease
$2,500.00
/ Monthly
16 SOUTH COAST CIRC
,
Fort Erie,
Ontario
L0S1B0
2 Beds
2 Baths
#X8251332

